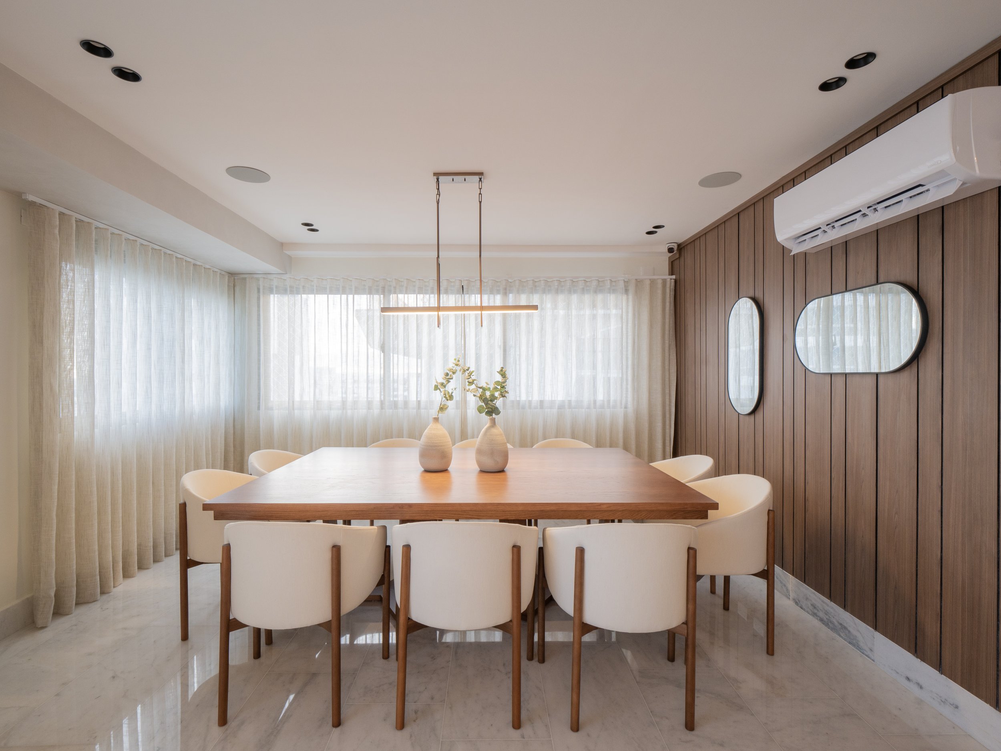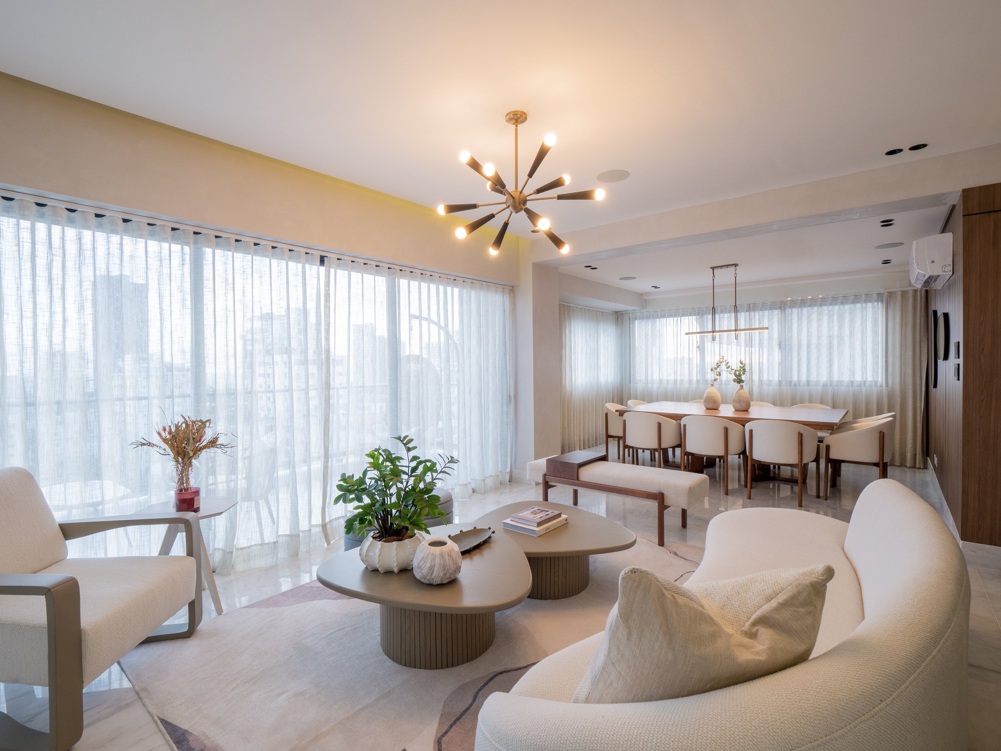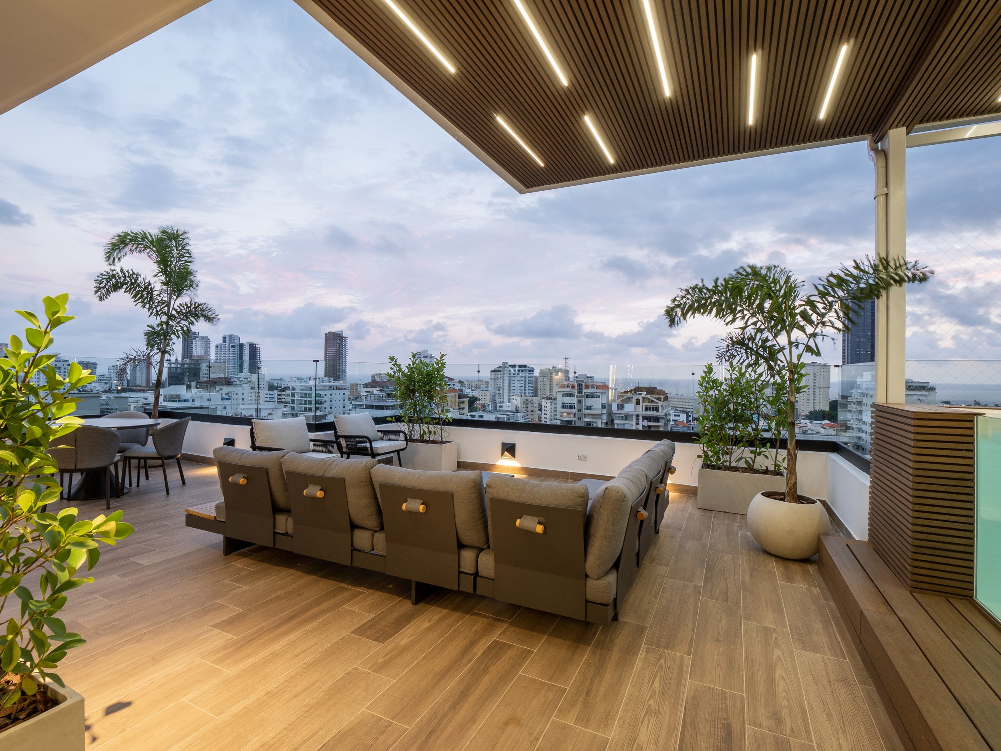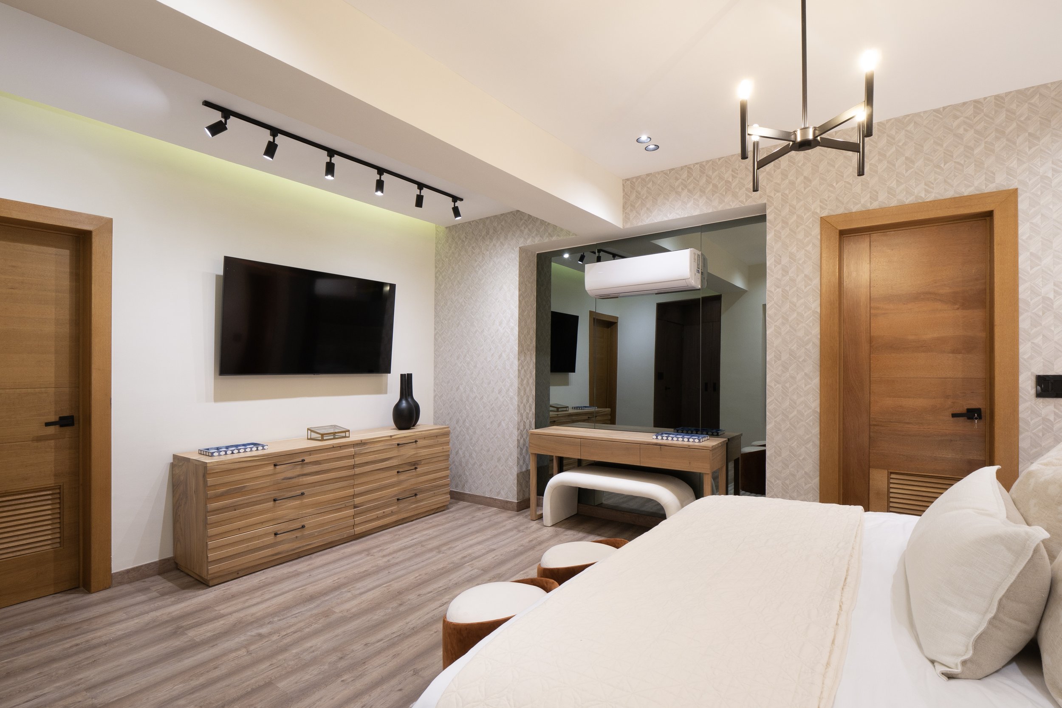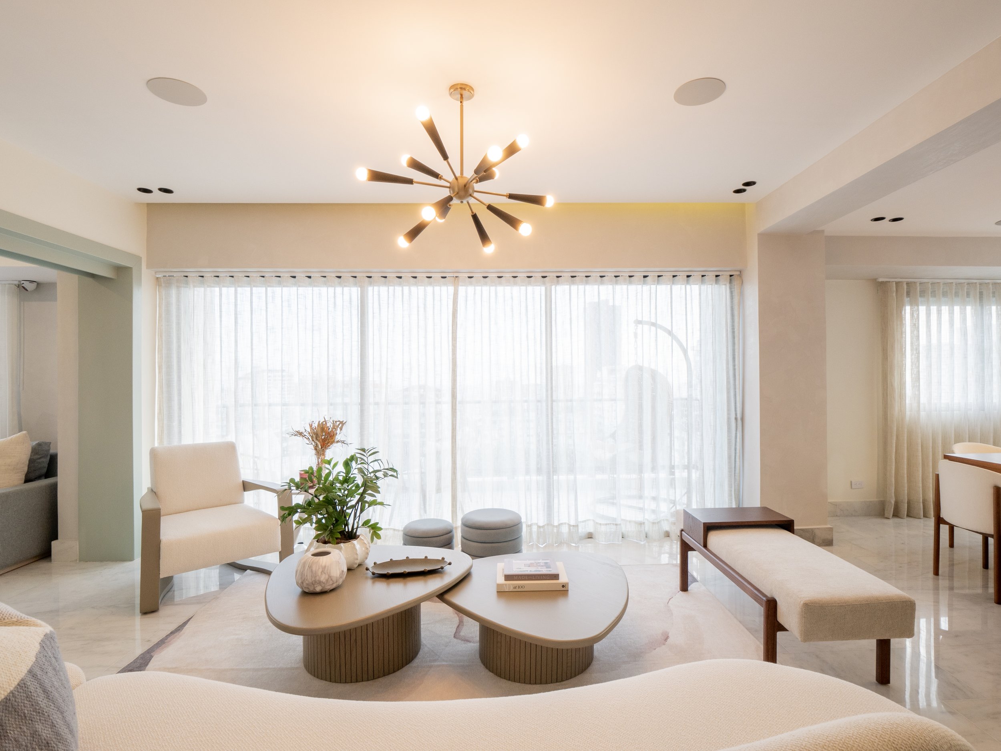CLIENT
two thumbs up and a bump
Our main goal in this duplex construction project was to imbue each space with a distinctive character and a welcoming ambiance while seamlessly integrating modern elements, thereby achieving a harmonious fusion of style and comfort.
-
Santo Domingo, Dominican Republic
-
Full design on a new build. 320 Sq. Meters
-
Architecture: AiE Constructora
Photography: Architect Solutions
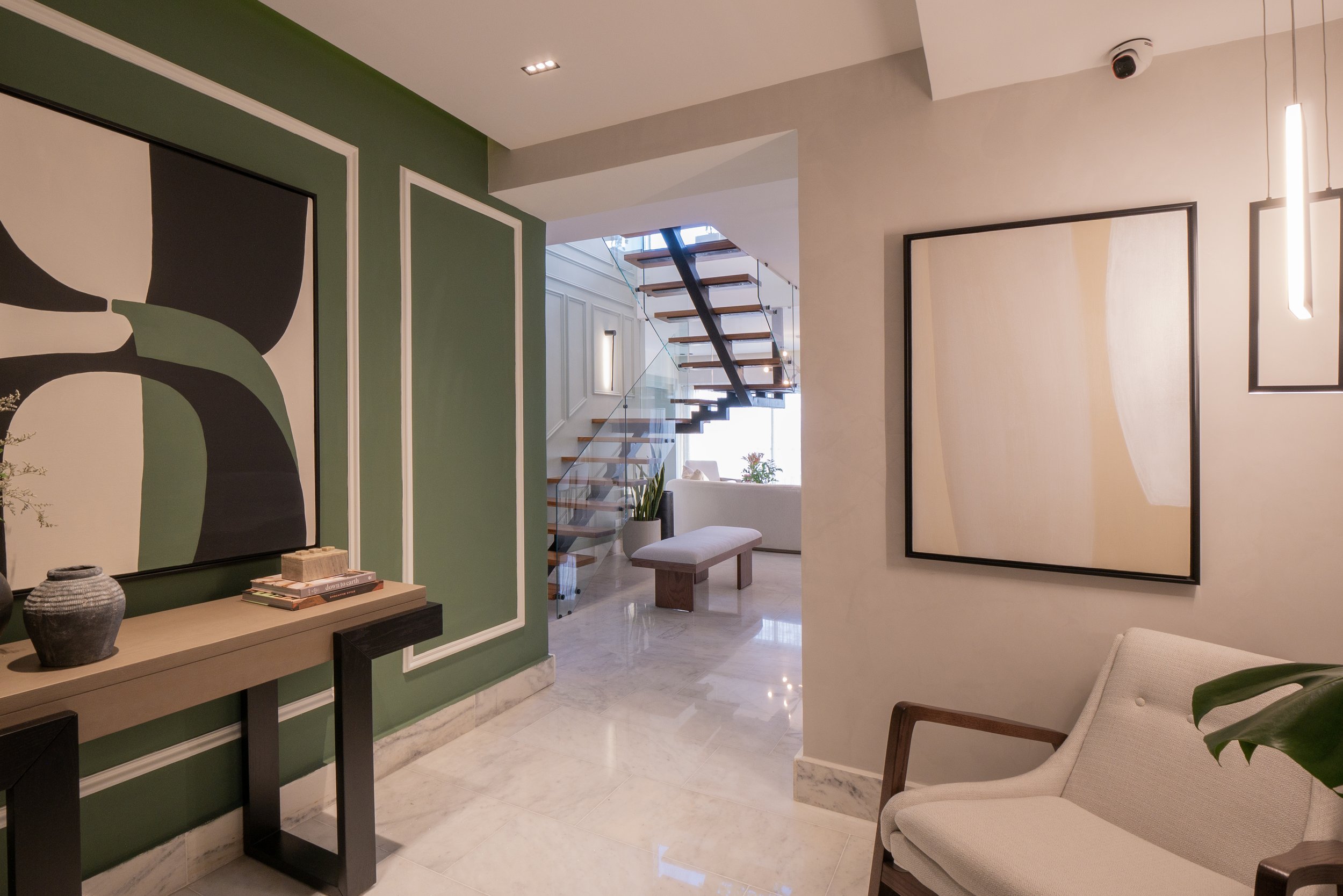
Incorporating a thoughtful selection of colors played a pivotal role in accentuating different areas, striking a nuanced balance between vibrancy and tranquility. Each hue was meticulously chosen to evoke specific moods and emotions, ultimately enhancing the overall atmosphere.
By employing a blend of soft, complementary tones, we maintained a clean, uncluttered aesthetic that exudes an inviting and airy atmosphere. This meticulous attention to detail in color and material selection was pivotal in creating a cohesive environment that beautifully resonates with our client's vision.
Given that our clients are a young family, we were mindful of crafting a kid-friendly environment without compromising on style, ensuring that materials were both high-performing and aesthetically pleasing. As we transitioned to the second floor, housing bedrooms, and a mini man cave, we aimed to create a shift from a social to a more tranquil setting, providing a seamless flow throughout the different areas of the space.
The spacious terrace invites you in with its warm and cozy atmosphere, offering the perfect opportunity to take in the breathtaking city views.
Incorporating a thoughtful selection of colors played a pivotal role in accentuating different areas, striking a nuanced balance between vibrancy and tranquility. Each hue was meticulously chosen to evoke specific moods and emotions, ultimately enhancing the overall atmosphere.
By employing a blend of soft, complementary tones, we maintained a clean, uncluttered aesthetic that exudes an inviting and airy atmosphere. This meticulous attention to detail in color and material selection was pivotal in creating a cohesive environment that beautifully resonates with our client's vision.
Given that our clients are a young family, we were mindful of crafting a kid-friendly environment without compromising on style, ensuring that materials were both high-performing and aesthetically pleasing. As we transitioned to the second floor, housing bedrooms, and a mini man cave, we aimed to create a shift from a social to a more tranquil setting, providing a seamless flow throughout the different areas of the space.
The spacious terrace invites you in with its warm and cozy atmosphere, offering the perfect opportunity to take in the breathtaking city views.


